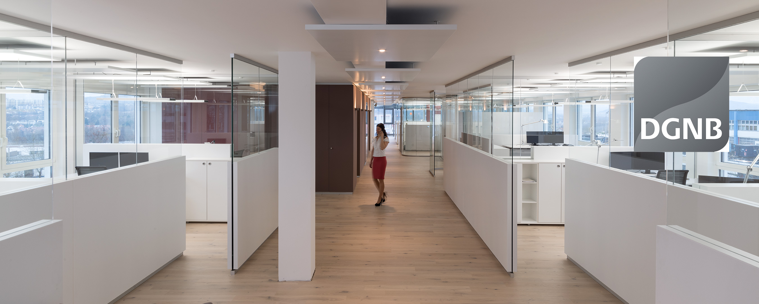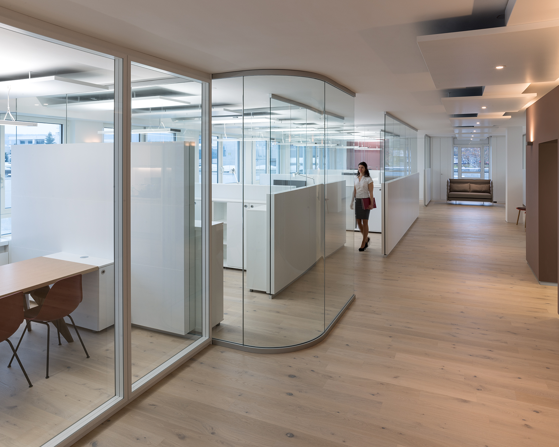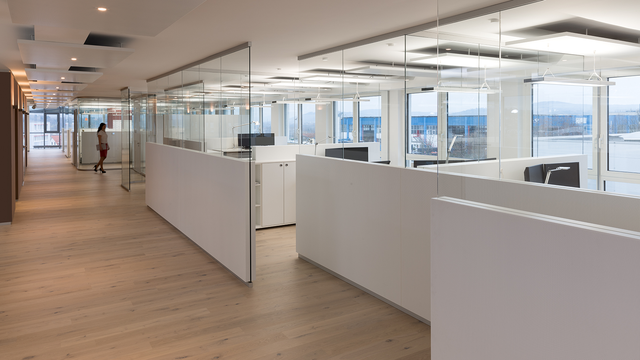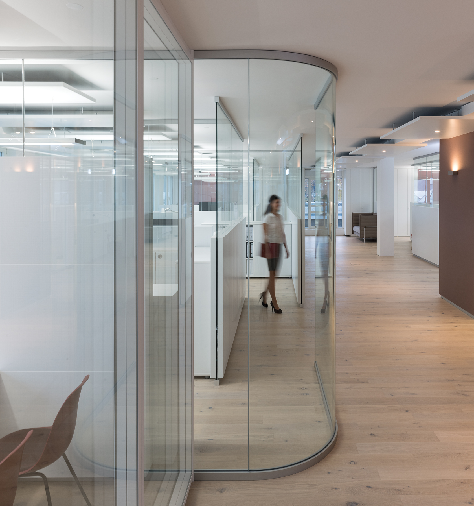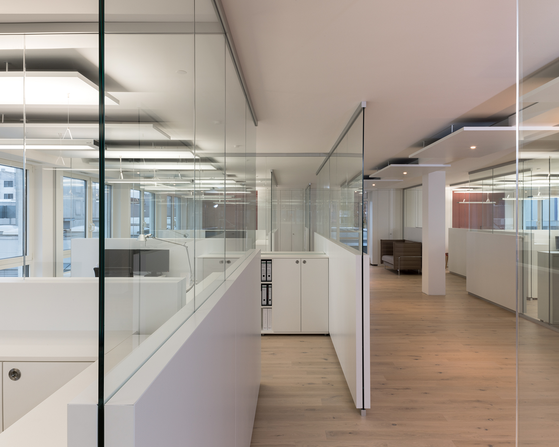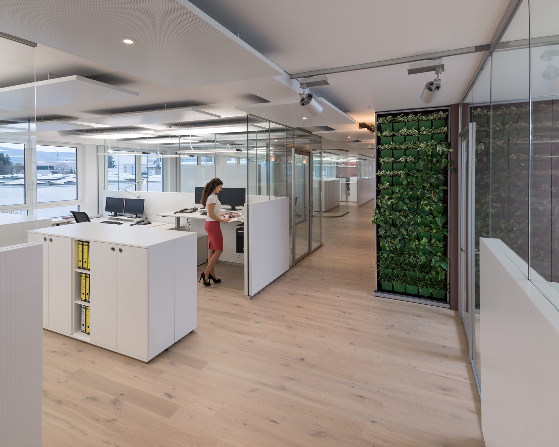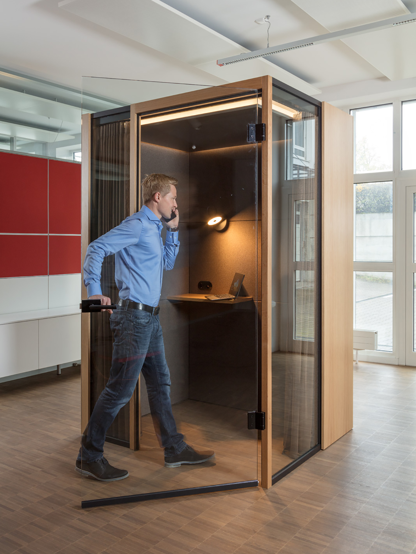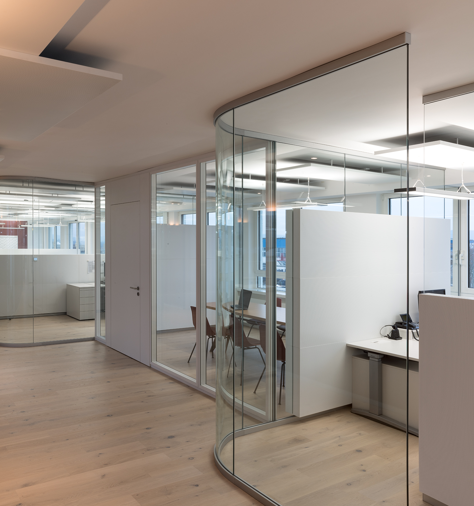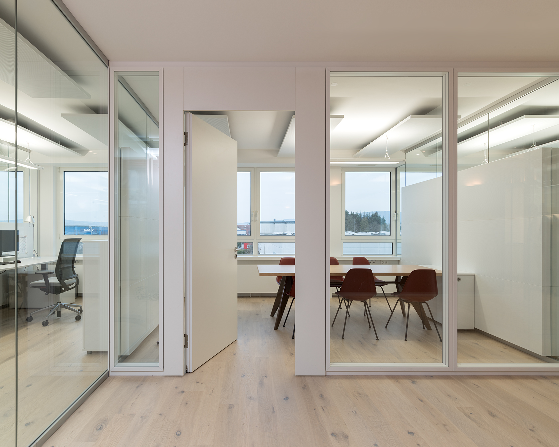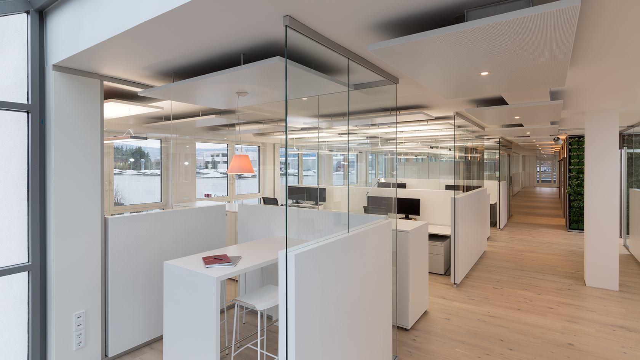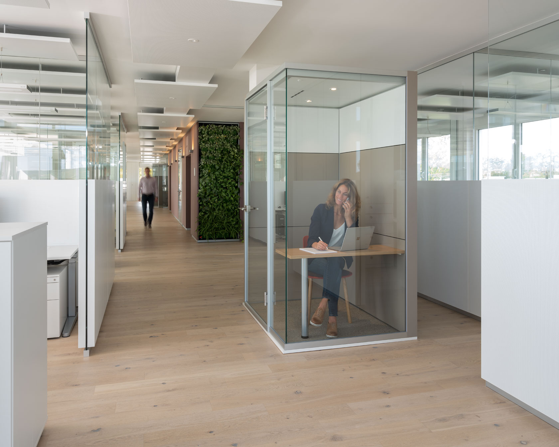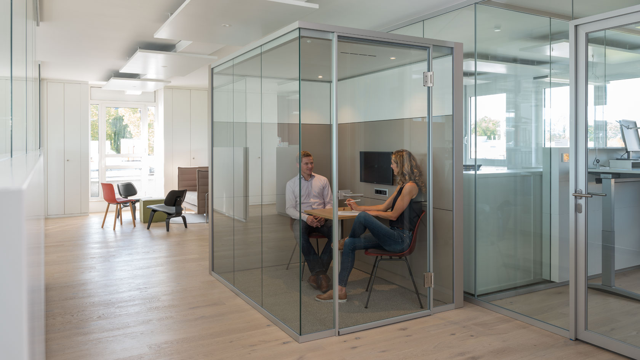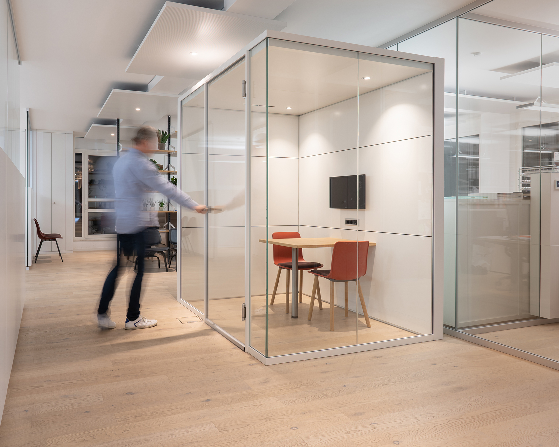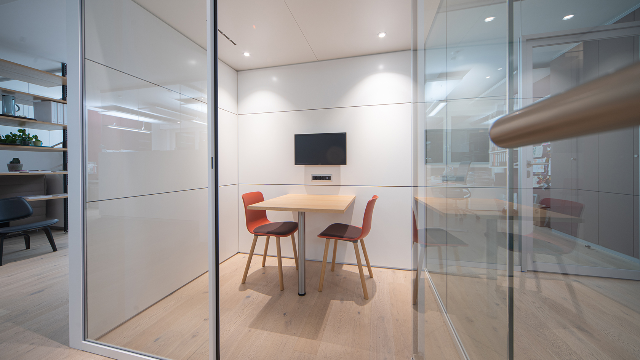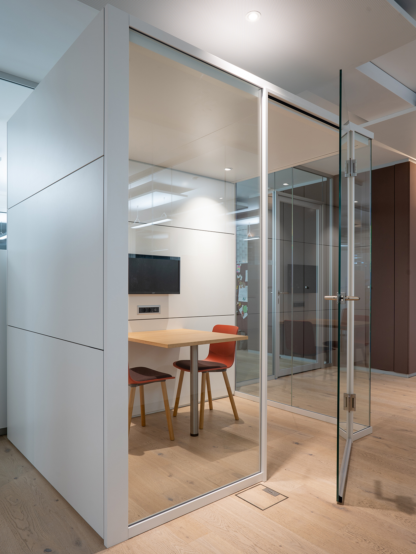People spend the greatest part of their lives indoors. The quality of indoor areas is therefore crucial – for their well-being, their health and their efficiency. However, sustainable design of indoor areas goes much further than this. It also has to enable economical use of available means, contributing towards sparing use of natural resources and using low-pollution products. With this in mind, the DGNB certificate for interiors provides a holistic planning tool for environmentally friendly, health-conscious and economical interior development: a guide for spaces fit to live in.
The certification covers the fields of ecology, economy, social aspects, technology and processes.
The concept:
The floor in question at the Strähle office building is used by the sales and the development departments. In the past, the vast majority of work spaces consisted mainly of two-person offices with either a hinged or a sliding door.
As the staff were on the move a lot, for example for meetings with colleagues, visiting customers, consulting on technical matters or going to the printer or copier, the office doors were generally left open. This often led to a high level of noise disturbance, particularly in the sales section where a lot of phone calls are made. This is why, when the offices were redesigned, the idea arose of including the glass acoustic wall in the new offices. With System 7400, a combination of room-height glass elements with highly absorbent wall-mounted and ceiling-mounted absorbers allows zones to be created which are acoustically independent of each other, and within these zones reverberation times be generated which are suited to the intended use. The transparency of the open-plan space is retained by means of the unobtrusive arrangement of the absorbing surfaces and the lack of doors. Acoustic protection is achieved by means of noise locks. These minimise the level of disturbance.
The result is a transparent, light, varied and modern working environment which pays regard to the variety of different tasks and requirements for different rooms. This means, for example, sound-insulated rooms for meetings and at the same time open areas for short conversations or informal exchanges between members of staff. The Kubus I Micro system is available for phone calls.
We are delighted to have been awarded the certification for sustainable interiors by the DGNB. The new Strähle offices were brilliantly designed and received top marks from the testers! Congratulations to everyone who contributed.
