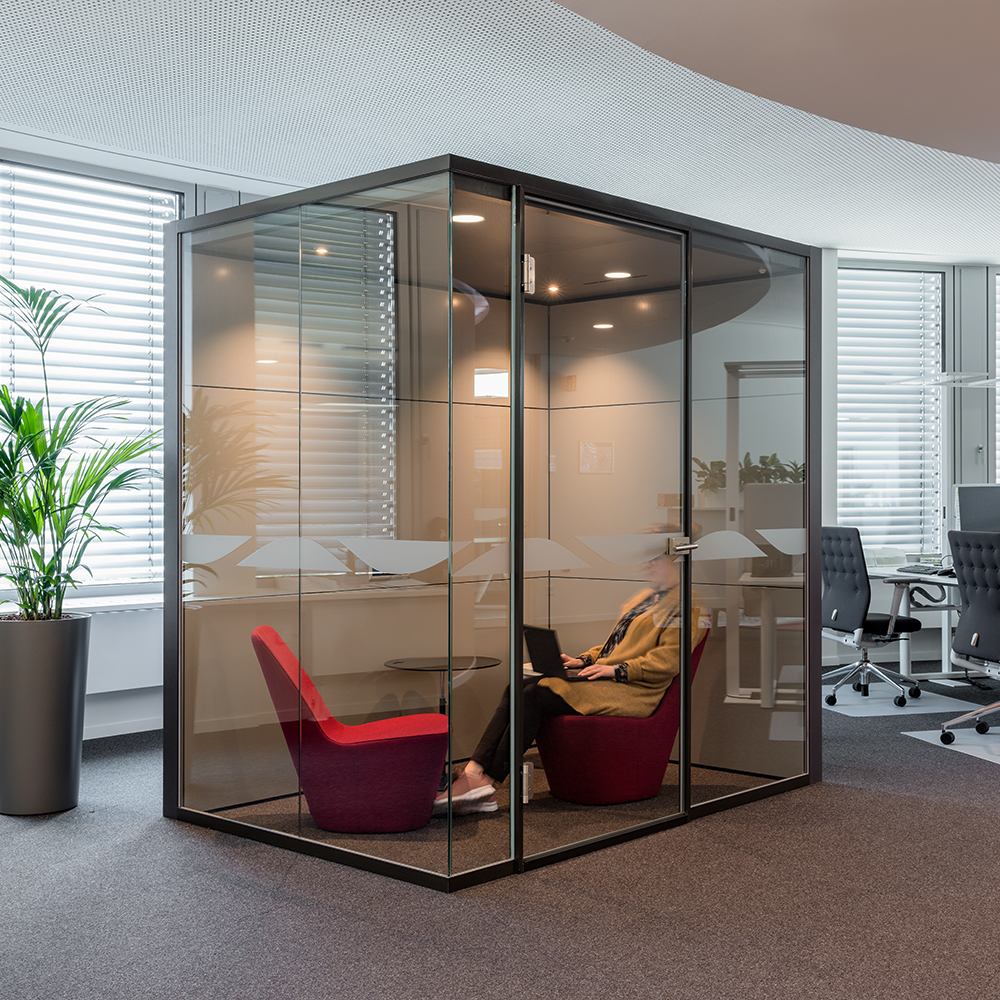Not logged in
- Products
- Company
- Projects
- Service
- News
- Contact
Search


Room-in-room system with double glazing
The Kubus II room-in-room system meets the highest standards of aesthetics and functionality. The reduced design with filigree visible widths and flush-fit glazing on the outside enable easy integration into a range of different office space concepts. Excellent sound insulation values thanks to double glazing ensure a working environment for high concentration. Kubus II Plus was awarded the Architecture + Office innovation prize thanks to its perfect combination of design, functionality, quality and technology.

Building technology: Lights, electric power points and DV ports, speakers, sprinklers, fire and motion detectors can all be optionally integrated.
Kubus II ventilation
- Steplessly adjustable comfort mode up to 150 m³/h
- Maximum performance of 210 m³/h (intensive airing)
- Low noise output
- Energy-saving operation
Kubus II C – ventilation and cooling
- Cooling convector integrated into the sideboard: Comfort mode up to approx. 700 watts, reserve of up to 1300 watts
Kubus II Plus – ventilation and self-contained cooling
- Self-contained electrical cooling element as a plug & play solution


F0

6
L: 3.934 mm (3 Modules)/ B: 2.750 mm/ H: 2.530 mm
Double glazing, 6 and 8 mm ESG
40 mm aluminium frame with 12 mm VSG-SI
Dn,T,w = 36 dB (equivalent to R’w of approx. 42 dB)
Micro-perforated ceiling panels and micro-perforated wall absorbers, low reverberation times of < 0.5 s over the entire frequency range
Ventilation and air extraction device integrated into the system ceiling, output in comfort mode up to 150 m³/h, intensive ventilation up to 210 m³/h
Wall panel for affixing screens, optional sideboard providing storage space with integrated power points
LED pendant light with direct and indirect light distribution
Type A: Lighting + ventilation. On/off control via presence detector.
Type B: Lighting + ventilation. On/off and ventilation control via touch display, automatic mode via presence detector.