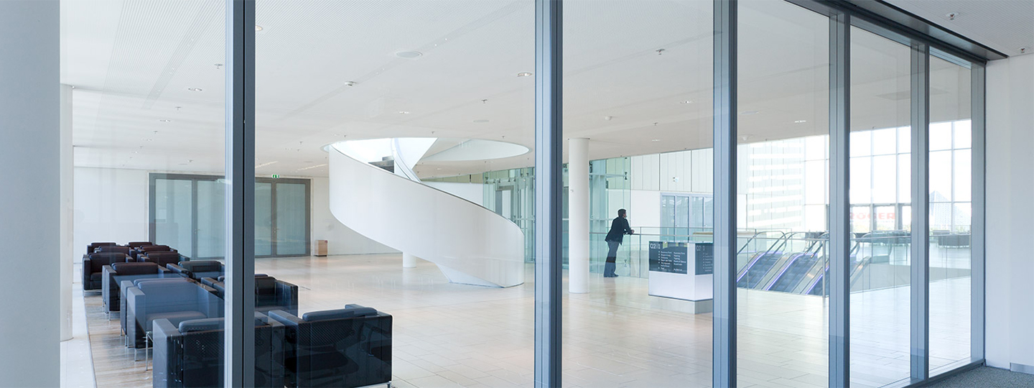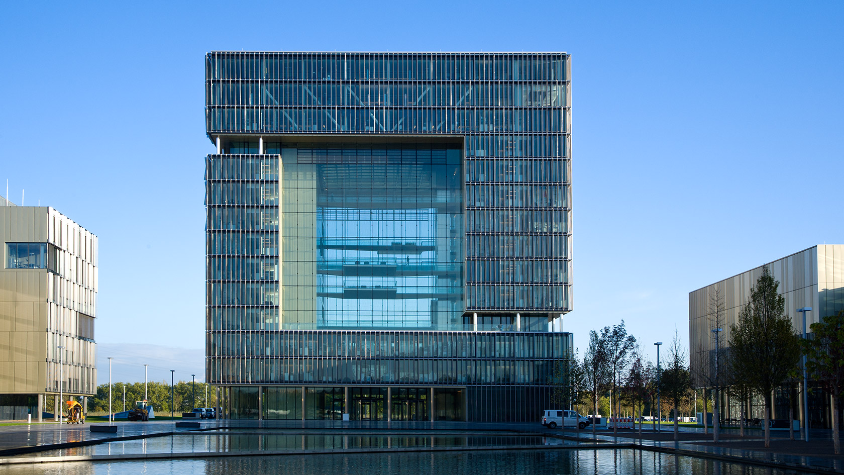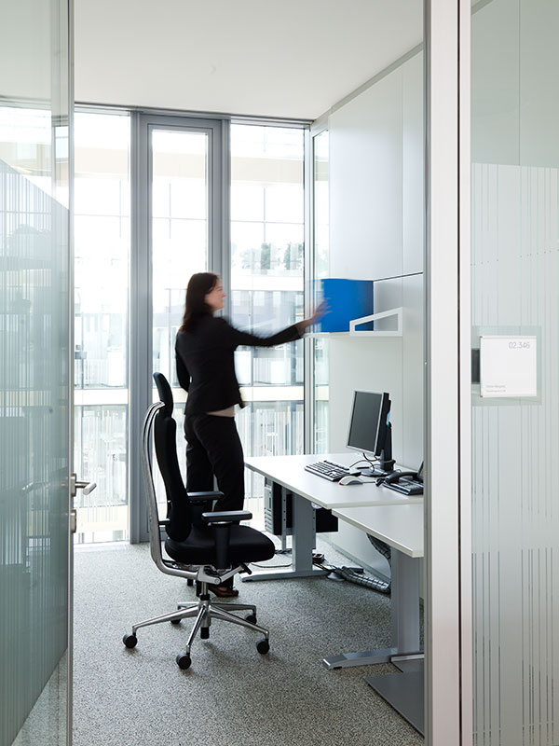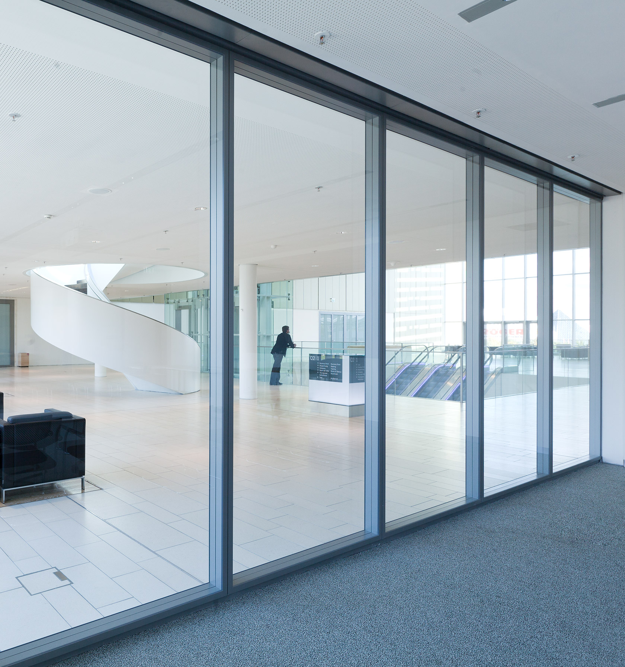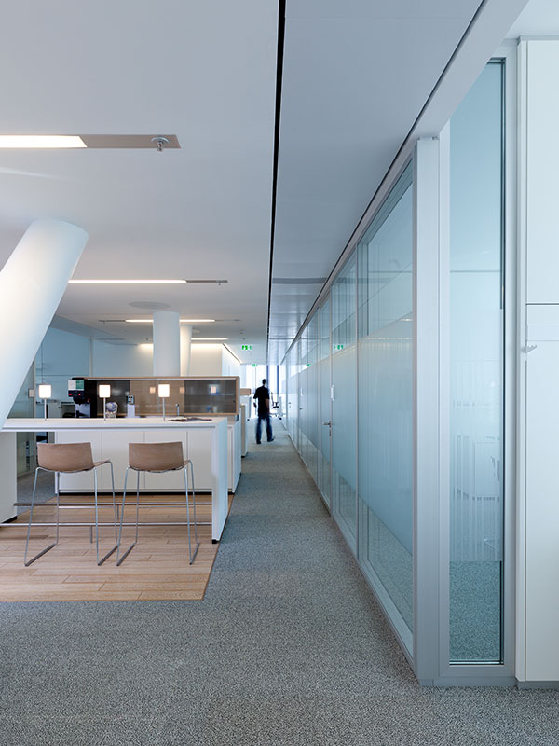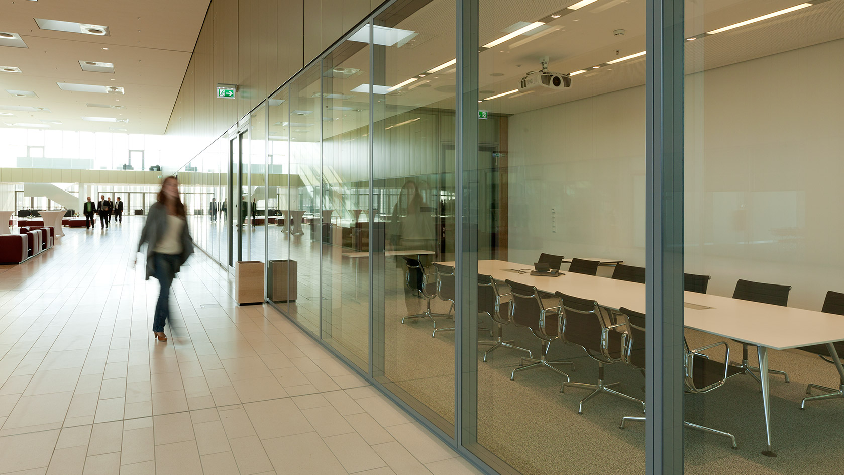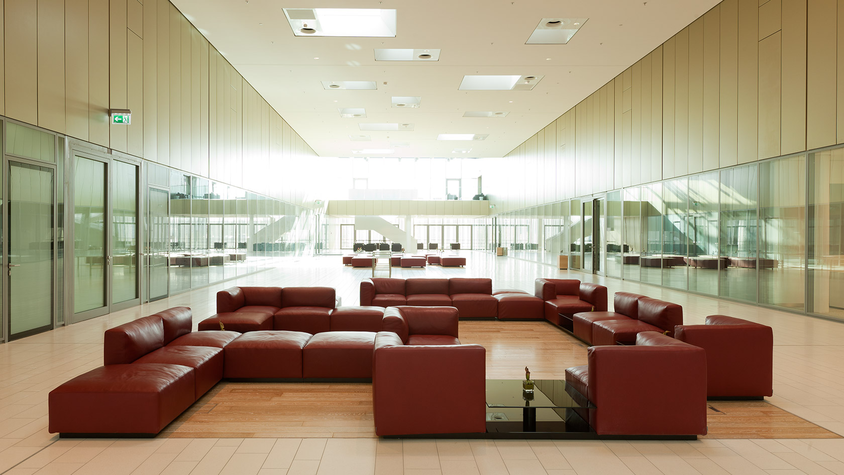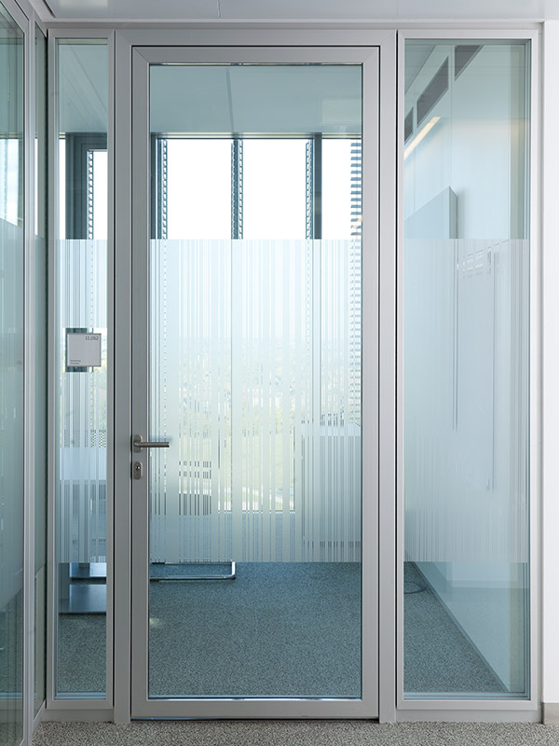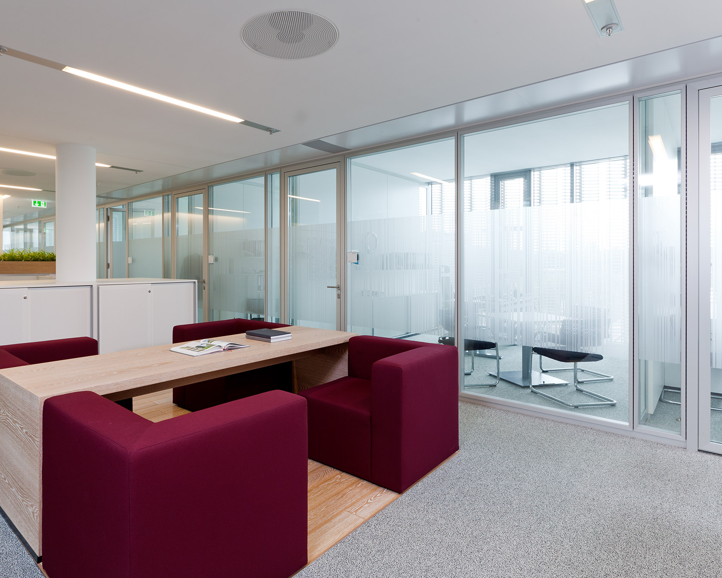Openness and transparency are the hallmarks of the new headquarters of ThyssenKrupp AG in Essen – inside and out. Consisting of 12 separate buildings, the headquarters were designed and built by a consortium made up of renowned architects Atelier d’Architecture Chaix & Morel et Associés, Paris, and JSWD Architekten + Planer, Cologne, to express the company’s aspirations to “live innovation, promote dialogue, share knowledge”.
The idea of fostering dialogue and knowledge-sharing among the 2,000-plus employees was pursued consistently in every aspect of the interior design, and the walls played a major role. They were designed to direct light into the building's interior while at the same time aiding concentration and providing good room acoustics. Another key brief was that the walls should be easy to move, enabling the company to respond flexibly to organizational changes. With its partition wall system 2000, which offers countless possibilities, and the associated sound absorber system, Strähle emerged as the winner in the extensive tests. Of the total 7,000 running meters of partition walling, around half consist of ceiling-to-floor, all-glass elements lining the corridors, while the remaining 3,500 meters separate the offices from one another.
These walls are solid with integrated surface-flush absorber elements and organizational features such as shelving and pin-connected magnetic rails, allowing workplaces to be designed to suit individual tastes. In the forum – where international project teams meet to discuss and the company receives guests, for example – the surface-flush partition wall system 2300 with anodized sections provides style and prestige in the guest hall.
Transparency notwithstanding, the new ThyssenKrupp headquarters building consumes comparatively little energy thanks to a skilled choice of materials, special structures and a clever combination of energy factors. This sustainable construction has already been awarded prior gold-category certification from the German Sustainable Building Council (DGNB).
Projektdokumentation (PDF_1,0 MB)
